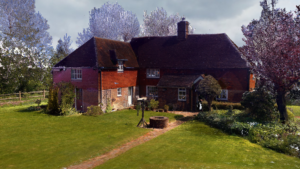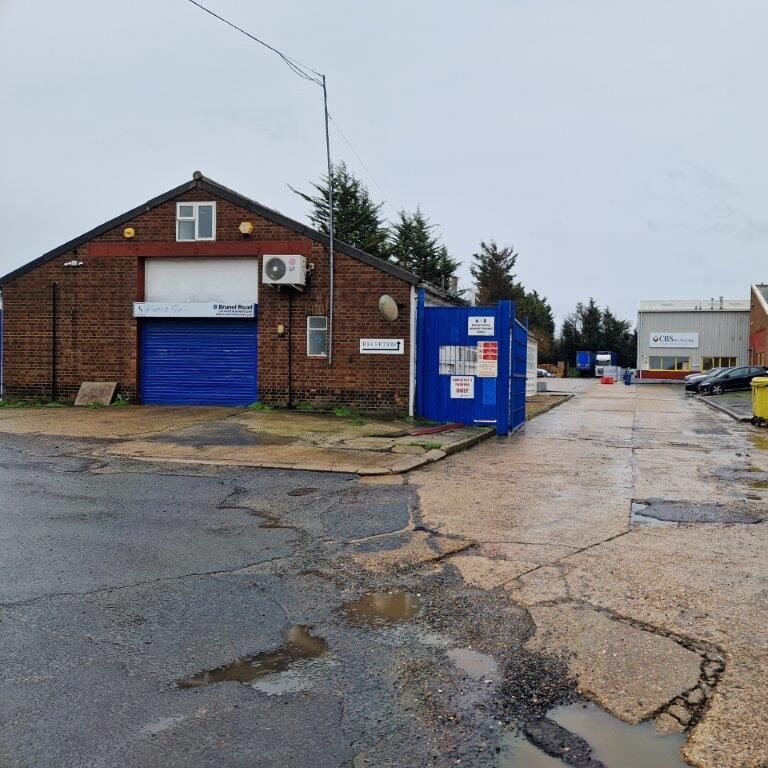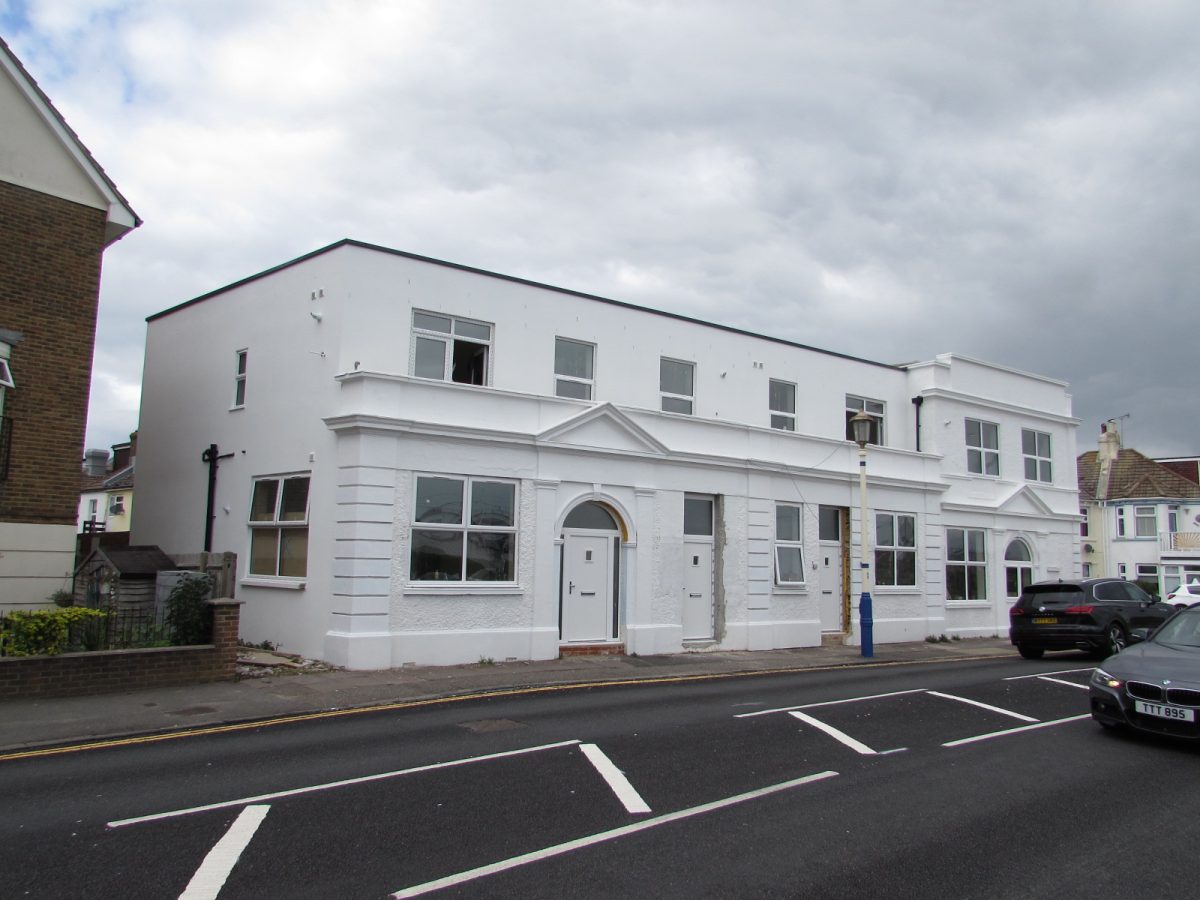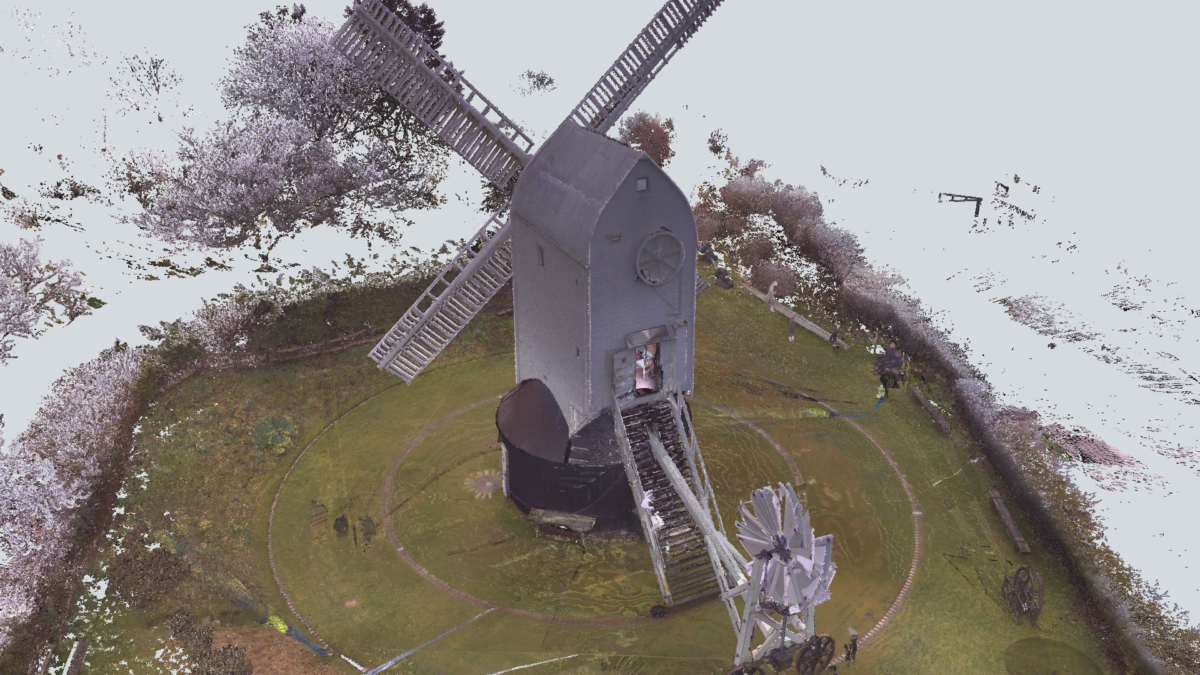A year long programme on the south coast.
As a chartered building surveyor, I recently undertook the role of contract administrator, a position that involved overseeing a complex construction project in Eastbourne from start to finish. The job of a contract administrator is essential in ensuring that the project is completed in a timely manner, within budget, and up to the required standards.
As a contract administrator, my primary responsibility was managing the contract between the client and the contractor. This required a deep understanding of the legal and technical aspects of the contract, as well as the ability to negotiate and resolve any disputes that may arise.
Throughout the project, I was tasked with managing a range of complex contractual issues, including variations to the scope of work, payment applications, and defects liability periods. These issues required a high level of attention to detail and an ability to manage multiple tasks simultaneously.
One of the major challenges I encountered during the project was dealing with delays and extension of time notices. Delays are an inevitable part of any construction project and can be caused by a variety of factors, such as inclement weather, unexpected ground conditions, or supply chain disruptions. As a contract administrator, it was my duty to assess the cause of the delay and determine whether it was the responsibility of the contractor or the client.
If the delay was the contractor's fault, I would serve an extension of time notice, allowing the contractor additional time to complete the work without facing financial penalties. However, if the delay was the client's fault, the contractor may be entitled to claim additional costs incurred as a result of the delay.
In addition to managing the contractual aspects of the project, I also had to ensure effective communication and collaboration between the client and the contractor. This required exceptional interpersonal and communication skills, as well as the ability to maintain a high level of professionalism throughout the project.
Overall, my experience as a contract administrator was a challenging and rewarding one. It required a high level of technical knowledge, exceptional problem-solving skills, and the ability to manage complex contractual issues with ease. As a chartered building surveyor, I was able to bring my expertise to the role, ensuring that the project was completed to the highest standards possible.



